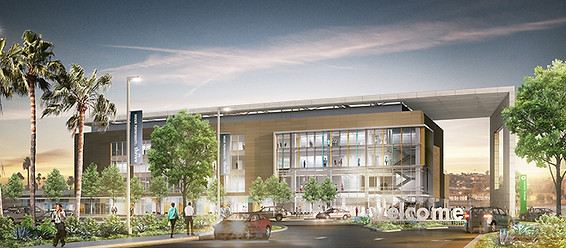top of page
NON-PROFIT OUTPATIENT MEDICAL FACILITY
SOUTHERN CALIFORNIA
TENA PETTIT | LIGHTING & ELECTRICAL
DR. KEVIN HOUSER
BUILDING STATISTICS
General Building Data
Occupancy or function types | Non-profit outpatient medical facility
Size | 105,000 square feet
Number of stories above grade & total levels | 4 levels, 60 feet above grade
Primary project team |
General Contractor | Turner Construction
[http://www.turnerconstruction.com/office-network/Anaheim]
Architect | HOK
[http://www.hok.com/]
Structural | Saiful/Bouquet
[http://www.saifulbouquet.com/]
Mechanical, Plumbing | OED Engineers
[http://www.oed-inc.com/]
Electrical | DPB Engineers Inc.
[http://dpbengineers.com/]
Lighting Design Consultant | HLB Lighting Design, LA office
Dates of construction | October 2015 - Late 2017
Overall project cost | $90-million
Project delivery method | Design-bid-build
Non-Profit Outpatient Medical Facility & Site
The Non-Profit Outpatient Medical Facility, a modern medical building, offers vital services to those in need in the Southern California Region of the United States. The 105,000 square foot, four-story center offers services including a pharmacy, clinical lab, imaging, nurse clinic, physical therapy, health education, conference center, optometry, ophthalmology, administration, pediatrics, OB/GYN, dermatology, and adult primary care clinics. The approach to healthcare at this facility is molded around the deep understanding of patients’ attitudes, values, and beliefs in regards to how they perceive, utilize, and understand health care. With the patient’s care being the focus of the services offered in this building, the building itself should also be designed with patient well-being at the forefront. The Non-Profit Outpatient Medical Facility building itself is part of the larger scale, final master plan, which will include three mixed use medical office buildings. The scope of this study will include the Non-Profit Outpatient Medical Facility four-story building, the landscaped central pedestrian plaza, two miles of walking paths, and the parking lots.



Building Enclosures
Enclosures
Many factors were considered in the design of the buildings’ façade. Net zero energy efficient building standards drove façade design: total glazing could not exceed 30% of the South, East, and West façade skins. Many design iterations and façade studies were performed. Exterior materials include metal panels, perforated metal screens, X-tend stainless steel mesh, fibre C Oko skin panel wall, 12” deep fins, porcelain tile cladding, and spandrel glazing. Below are the North and West elevations illustrating some of the façade materiality.


Roofing
Roof Assembly Type 1 | Single Ply Roof (PTO | Class A WRoofing)
Thermoplastic polyolefin
½” cover board
Tapered insulation (where occurs)
Rigid polyisocyanurate insulation (R-30)
Structural concrete slab
Roof Assembly Type 2 | Pedestal System
Concrete pavers on pedestal pavers
½” drain board
Hot rubberized asphalt WP membrane
Expanded polystyrene rigid insulation sloped to drain
Structural concrete slab
Roof Assembly Type 3 | Green Roof
Modular vegetative trays
Non-moisture holding scrim sheet
Impermeable root barrier
Hot rubberized asphalt WP membrane
Expanded polystyrene rigid insulation sloped to drain
Structural concrete slab
Roof Assembly Type 4 | Penthouse Roof
Thermoplastic polyolefin
½” cover board
Expanded polystyrene rigid insulation sloped to drain
Metal deck or composite metal deck
Sustainability Features
Non-Profit Outpatient Medical Facility is a LEED Platinum Certification, net zero energy efficient building. Various active and passive sustainability features are used both in the building and on the site. Natural ventilation is used in the perimeter offices. On the exterior canopy rooftop feature, photovoltaic panels are used. Solar panels are installed in several areas around the site, including the central plaza and parking lots. There are two terraced green roofs, offering green space for the building’s administrative staff. The 2.5 acres of green space and two mile pedestrian path cutting through the site provide an abundant amount of green, friendly space for congregation and personal wellness.



August 19, 2017 |
Owner Permission + Project Documentation Obtained
August 24, 2017 |
Project Initiation Checklist
Parts 1 + 2 Completed
Sept 5, 2017 |
CPEP Home Page Draft
Sept 15, 2017 |
Bio Sketch + Advisor Meeting Memo
Oct 18, 2017 |
Building Statistics Part 1 + 2
Oct 30, 2017 |
Abstract Board
Dec 1, 2017 |
Lutron Presentation
Dec 8, 2017 |
Proposal Part 2
Jan 16, 2018 |
Final Thesis Proposal
Jan 29, 2018 |
Update/Resubmit Progress Schedule
Feb 12, 2018 |
Update/Resubmit Progress Schedule
March 2, 2018 |
Milestone 2
March 26, 2018 |
Update/Resubmit Progress Schedule
March 30, 2018 |
Milestone 3 + Go No Go Check
April 11, 2018 |
Final Presentation
April 20, 2018 |
Final CPEP Review
August 23, 2017 |
Master List Updated + AE
Department Thank Yous Sent
Sept 1, 2017 |
Building Statistics Part 1
Dec 4, 2017 |
CPEP Review + Final Proposal
Oct 25, 2017 |
Tech Report 2
Nov 17, 2017 |
Tech Report 3 +
Breadth Topic Proposal
Sept 25, 2017 |
Tech Report 1B
Sept 6, 2017 |
Teach Report 1A
Jan 15, 2018 |
Progress Schedule
March 12, 2018 |
Update/Resubmit Progress Schedule
Feb 26, 2018 |
Update/Resubmit Progress Schedule
Feb 9, 2018 |
Milestone 1
Jan 19, 2018 |
Breadth Topics Finalized
April 6, 2018 |
Final Report
March 28, 2018 |
PPT Slide Outline
April 20, 2018 |
ABET Student Outcome, Reflection, Placement + Salary Survey
FALL 2017 + SPRING 2018 NEWSFEEDS
bottom of page